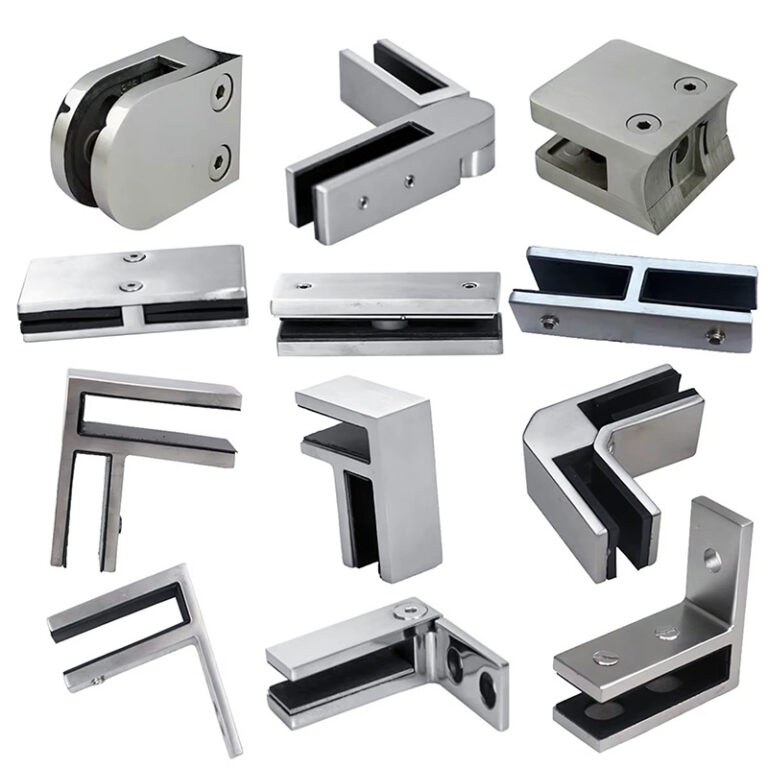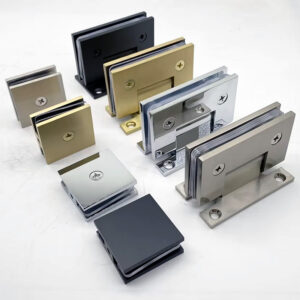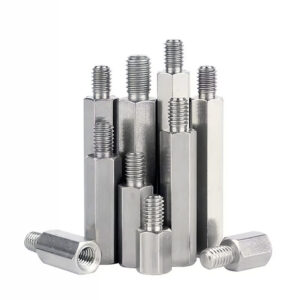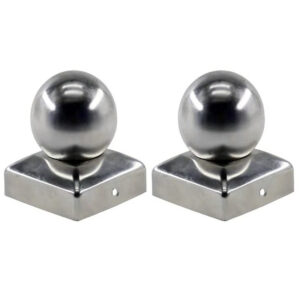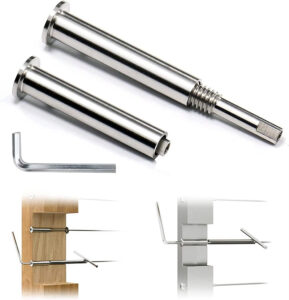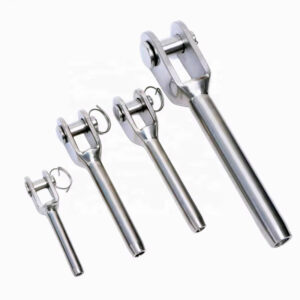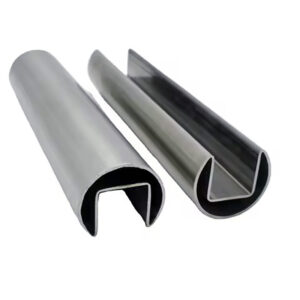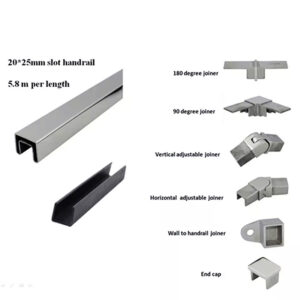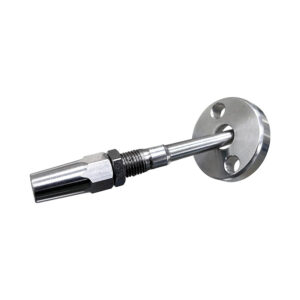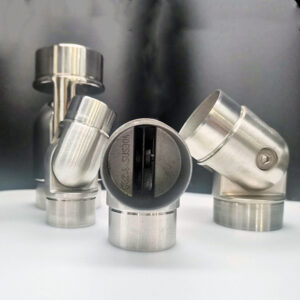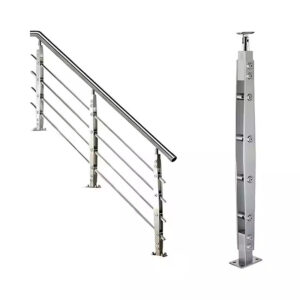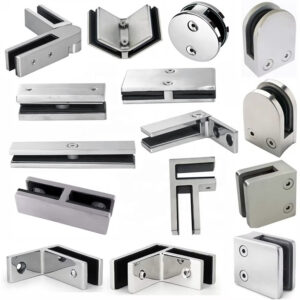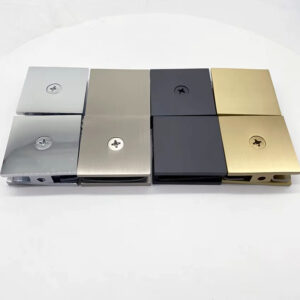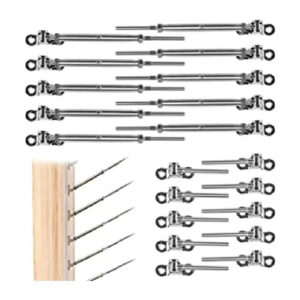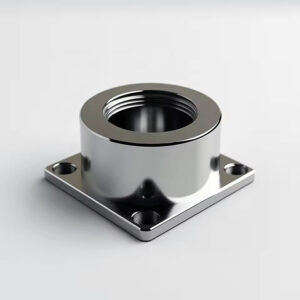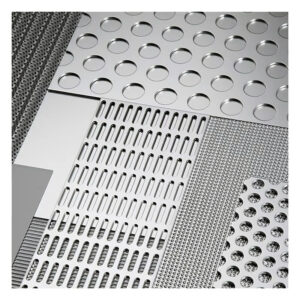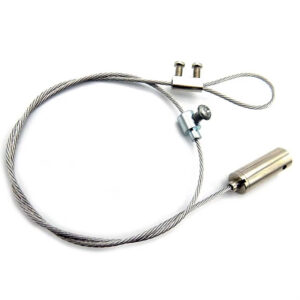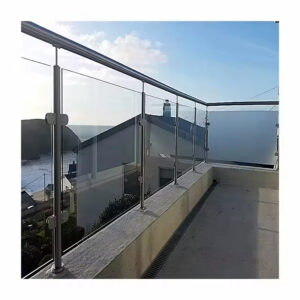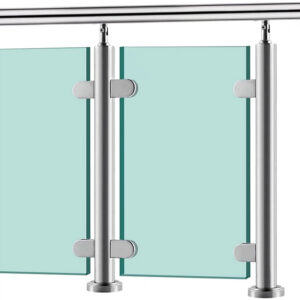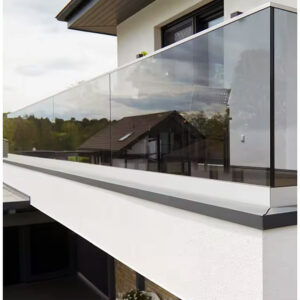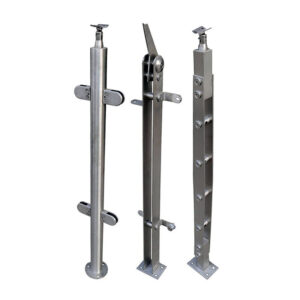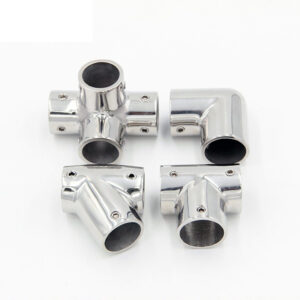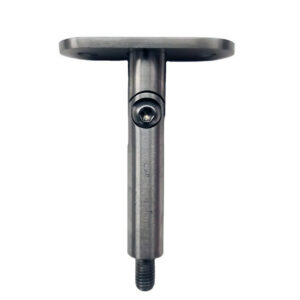After 23 years in structural hardware manufacturing, we’ve learned that contractors need glass bracket systems that install predictably, perform reliably, and meet codes without drama. The market is full of components that look good in catalogs but create headaches on job sites. This guide covers what actually works: proven structural glass bracket solutions for commercial, residential, and marine applications where performance matters more than promises.
Core Structural Glass Systems: Beyond Basic Hardware
Structural Glass Bracket Fabrication 316L Systems
Marine grade structural glazing demands precision engineering, not generic brackets. Our 316L fabrication process creates brackets that handle coastal environments, chemical exposure, and temperature cycling. Standard configurations include point-fixed glazing supports, continuous glazing systems, and structural fin connections.
Weight capacity ranges from 150-800 lbs per bracket depending on configuration. Wind load calculations follow ASTM E1300 standards with safety factors built into every design. Installation hardware includes adjustment mechanisms for field tolerance—critical when structural glass panels cost thousands per piece.
Commercial Structural Glass Systems
Office buildings, retail centers, and institutional projects require bracket systems that integrate with curtain wall assemblies and architectural glazing. Our commercial line handles 1/4″ to 1-1/8″ glass thickness with thermal break options for energy code compliance.
Thermal performance matters: brackets with integrated thermal breaks reduce heat transfer up to 65% compared to solid stainless connections. This directly impacts HVAC loads and building certification requirements under current energy codes.
Custom Structural Bracket Manufacturing
Standard brackets work for 80% of applications. The other 20% need engineered solutions: non-standard glass weights, unusual building geometry, historic building integration, seismic zone requirements. Our ODM capabilities handle structural calculations, finite element analysis, and prototype testing.
Custom project timeline typically runs 3-4 weeks from approved drawings to production samples. Most custom brackets incorporate standard connection hardware to simplify field installation and future maintenance.
Precision Structural Hardware Integration
Glass bracket systems don’t work in isolation. They connect to building structure, interface with weathersealing, and coordinate with other building systems. Our bracket designs account for:
- Structural deflection: Buildings move; brackets must accommodate movement without glass stress
- Thermal expansion: 40°F temperature swings create significant dimensional changes in large glass panels
- Installation sequence: Brackets install before glazing, requiring precise positioning and protection
- Access requirements: Glass replacement needs bracket accessibility—critical for long-term building operation
| Bracket Series | Glass Thickness | Load Capacity | Adjustment Range | Thermal Break |
|---|---|---|---|---|
| SG-100 Point Fixed | 1/4″ – 1/2″ | 150 lbs | ±3mm | Optional |
| SG-200 Continuous | 3/8″ – 3/4″ | 300 lbs/ft | ±5mm | Standard |
| SG-300 Heavy Duty | 1/2″ – 1-1/8″ | 800 lbs | ±8mm | Enhanced |
| SG-400 Marine | 1/4″ – 3/4″ | 400 lbs | ±5mm | Isolator |
▶ Get Technical Specifications ◀
Material Performance: 304 vs 316 Reality Check
When 304 Stainless Works
Interior applications, low-humidity environments, minimal chemical exposure. Cost advantage runs 15-25% versus 316 grades. Most commercial interior glazing systems perform well with 304 stainless brackets—provided HVAC systems control humidity and no cleaning chemicals contact the hardware long-term.
316L Requirements
Coastal locations within 5 miles of saltwater, swimming pool areas, industrial environments, exterior applications in pollution zones. The molybdenum content in 316L creates genuine corrosion resistance, not just marketing claims.
“Marine grade stainless steel brackets show 90% less corrosion after 10-year saltwater exposure versus standard grades.” —Stainless Steel Industry Association
Surface finish impacts performance. Electropolished 316L provides maximum corrosion resistance but costs 40% more than standard mill finish. Most commercial applications succeed with #4 brushed finish 316L—good corrosion resistance with reasonable cost control.
Load Testing & Code Compliance
AAMA specifications require 2.5x safety factors for structural glazing hardware. Our testing protocol exceeds code minimums:
- Static load testing: 4x working load for 24 hours without deformation
- Cyclic testing: 100,000 cycles at 1.5x working load
- Environmental testing: Salt spray, thermal cycling, UV exposure per ASTM standards
- Seismic testing: Bracket assemblies tested to ICC-ES acceptance criteria
Real Applications: Where These Systems Actually Work
High-Rise Commercial: Downtown Office Complex
42-story office building, 1,200 structural glass panels, mixed interior and exterior applications. Challenge: coordinating bracket installation with curtain wall contractor, managing thermal movement across 500-foot building length.
Solution: SG-200 continuous bracket system with 8mm adjustment range. Pre-coordinated mounting points reduced field conflicts. Installation completed 2 weeks ahead of schedule.
Results: Zero glass breakage during installation, no callback issues after 18 months operation. Thermal break integration contributed to LEED Gold certification.
Coastal Residential: Oceanfront Condominiums
24-unit complex, direct saltwater exposure, hurricane wind loads to 130 mph. Required 316L marine grade structural glazing with 25-year performance warranty.
Engineering approach: SG-400 marine brackets with enhanced isolators, structural calculations for Florida building code wind loads. Glass panels to 8′ x 12′ with 400-lb individual panel weights.
Performance data: 3-year inspection shows zero corrosion, all brackets within original adjustment tolerances. Hurricane season 2022 testing confirmed design performance under actual storm conditions.
Industrial Manufacturing: Chemical Processing Facility
Structural glazing for control room overlooking production floor. Chemical vapor exposure, temperature cycling 40°F to 120°F, required cleanroom-compatible installation.
Custom solution: Modified SG-300 brackets with special gasket materials, enhanced corrosion protection. Installation completed during scheduled shutdown window—no delays permitted.
Long-term results: 5-year operation with quarterly inspection protocol. All brackets maintain structural integrity, no glass stress issues, minimal maintenance requirements.
▶ Discuss Your Specific Project ◀
Installation Reality: What Actually Happens in the Field
Pre-Installation Planning
Structural glass bracket success depends on coordination before installation day. Building structure rarely matches architectural drawings exactly. Our installation protocol includes:
- Field verification: Actual dimensions, structural conditions, access limitations
- Sequence coordination: Integration with other trades, protection requirements
- Tool requirements: Standard tools work for 95% of installations—no specialized equipment
- Quality checkpoints: Measurement verification before glass arrives on site
Installation Speed Factors
Typical installation rates based on 23 years of contractor feedback:
| Application Type | Brackets per Day | Crew Size | Critical Factors |
|---|---|---|---|
| Interior Commercial | 15-20 units | 2 person | Access, coordination |
| Exterior High-rise | 8-12 units | 3 person | Weather, safety protocols |
| Marine Environment | 10-15 units | 2 person | Material handling, protection |
| Custom Applications | 5-8 units | 3 person | Field adjustment, verification |
Common Installation Challenges
Building tolerance issues: New construction typically provides ±1/4″ dimensional accuracy. Renovation projects often show ±1/2″ or greater variations. Our bracket adjustment ranges accommodate real-world conditions without field modifications.
Access complications: Glass bracket installation often occurs before final building access systems complete. Installation sequences must account for temporary access, material handling, and worker safety.
Weather protection: Structural brackets install in all weather, but glass installation requires controlled conditions. Bracket design includes protection features for extended exposure periods.
▶ Connect with Installation Support ◀
Supply Chain & Project Support
Inventory Strategy for Distributors
Glass contractors need bracket inventory available on short notice—architectural projects don’t wait for manufacturing lead times. Our distributor program includes:
- Standard bracket inventory: 90% of projects use 5-6 common configurations
- Rapid custom manufacturing: 2-3 week delivery for engineered solutions
- Technical support: Installation guidance, specification assistance, problem-solving
- Project coordination: Large project logistics, phased delivery, job site support
Engineering Support Services
Twenty-three years of structural glazing projects created extensive application experience. Our engineering team provides:
- Load calculations: Wind load, seismic analysis, thermal stress evaluation
- Connection design: Building interface, structural coordination, installation sequences
- Code compliance: Local building code interpretation, inspection support
- Problem solving: Field condition changes, performance issues, upgrade requirements
Esang Metal engineering support includes structural calculations, installation guidance, and long-term performance consultation based on thousands of completed installations.
“Standardized structural glass bracket systems reduce project cost 25-35% versus custom fabrication while improving installation predictability.” —Glass Industry Association
Frequently Asked Questions
Q: How do I select between 304 and 316 stainless steel for structural glass brackets?
A: Use 316L for exterior applications, coastal locations (within 10 miles of saltwater), swimming pools, or chemical exposure environments. 304 stainless works for interior commercial and residential applications with controlled humidity. When in doubt, 316L provides insurance against unexpected environmental conditions with 15-25% cost premium.
Q: What adjustment range do structural glass brackets need for commercial construction?
A: New commercial construction typically requires ±3-5mm adjustment for dimensional tolerance. Renovation projects often need ±8-10mm range. Under-adjusting creates expensive field modification delays. Over-adjusting reduces bracket strength and increases cost unnecessarily.
Q: How long does custom structural bracket manufacturing take?
A: Standard timeline runs 2-3 weeks from approved drawings to production samples, then 3-4 weeks for production quantities. Complex geometries or special materials may require 6-8 weeks total. Critical path projects can sometimes accommodate expedited schedules with premium pricing.
Q: What causes structural glass bracket failures in service?
A: Most failures result from inadequate environmental specification (wrong stainless grade), installation errors (over-torqued connections), or building movement exceeding design assumptions. Proper material selection, installation training, and structural coordination prevent 95% of field problems.
Q: Do structural glass brackets require special installation tools?
A: Standard installation uses common construction tools: drills, wrenches, levels, measuring equipment. Some high-rise applications require temporary support systems or specialized access equipment, but bracket installation itself uses conventional methods.
Q: How do structural glass brackets integrate with building thermal performance requirements?
A: Thermal bridge performance affects building energy codes and LEED certification. Brackets with integrated thermal breaks reduce heat transfer 60-70% versus solid stainless connections. Thermal break options add 20-30% to bracket cost but can provide significant HVAC savings and code compliance benefits.
▶ Get Answers to Your Specific Questions ◀
Performance Comparison: Making Informed Decisions
| Specification | Standard Solution | Mid-Range Option | Premium System | Marine Grade |
|---|---|---|---|---|
| Material Grade | 304 Stainless | 316 Stainless | 316L Electropolish | Duplex Stainless |
| Load Capacity | 150-300 lbs | 300-500 lbs | 500-800 lbs | 400-600 lbs |
| Adjustment Range | ±3mm | ±5mm | ±8mm | ±5mm |
| Thermal Break | None | Optional | Standard | Enhanced |
| Typical Applications | Interior Commercial | General Exterior | High-Performance | Coastal/Industrial |
| Relative Cost | Baseline | +25% | +60% | +80% |
| Service Life | 15-20 years | 20-25 years | 25+ years | 25+ years |
Selection criteria depend on project requirements, environmental conditions, and long-term performance expectations. Most commercial projects succeed with mid-range specifications. Marine and industrial applications justify premium grades through reduced maintenance and extended service life.
Structural glass brackets represent a critical building component where initial cost differences become insignificant compared to long-term performance and installation efficiency. After 23 years manufacturing structural hardware, we’ve learned that the right bracket specification prevents expensive problems and creates satisfied customers.
Our technical team provides specification assistance, installation support, and performance consultation for structural glass projects of any complexity. Contact us to discuss your specific requirements and develop solutions that work reliably in real-world conditions.
