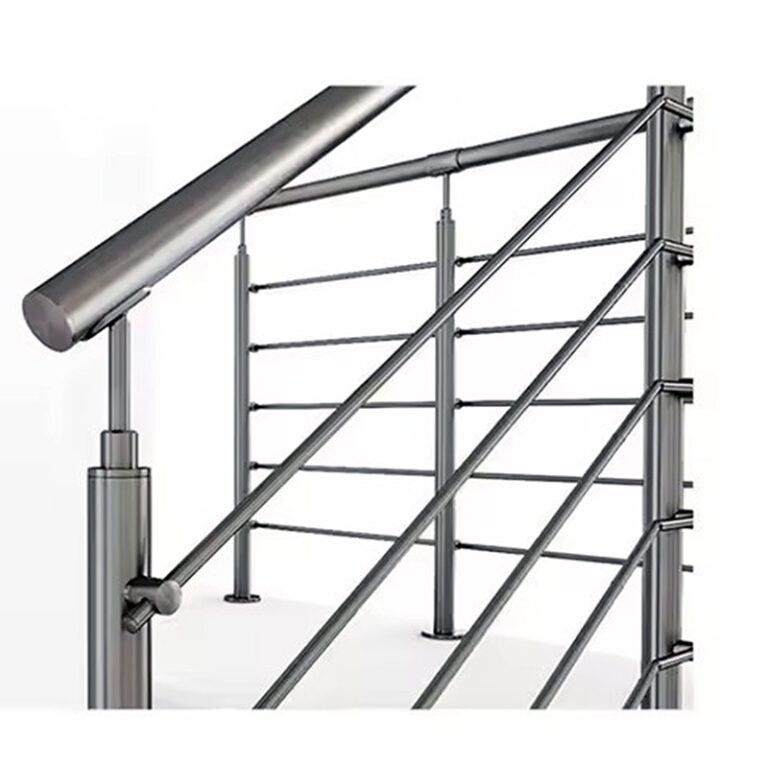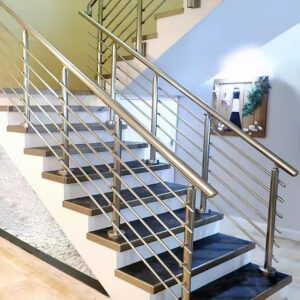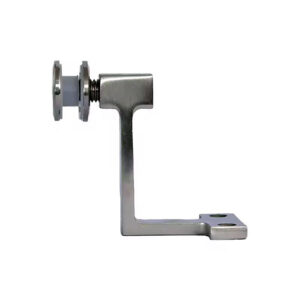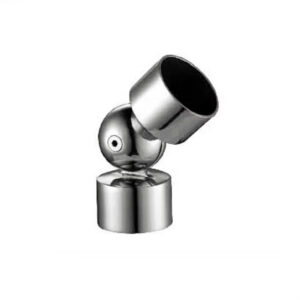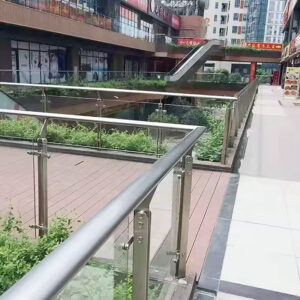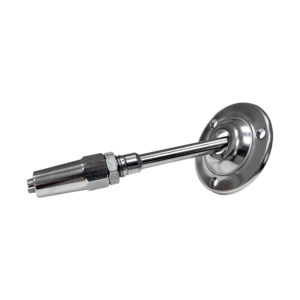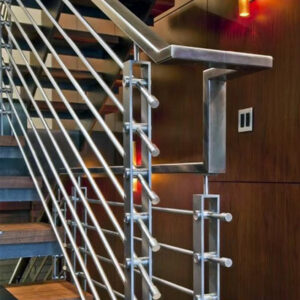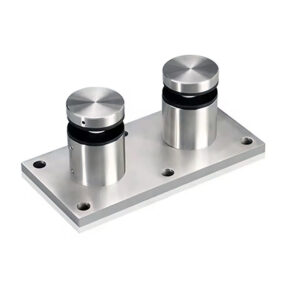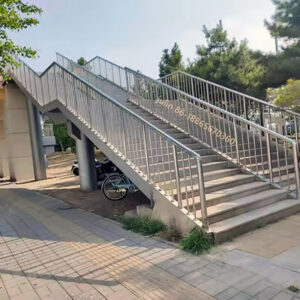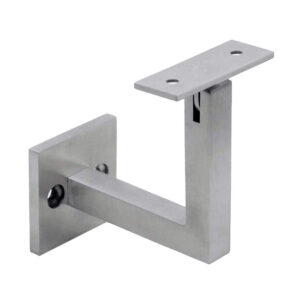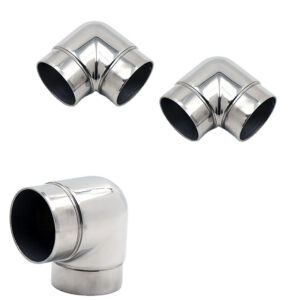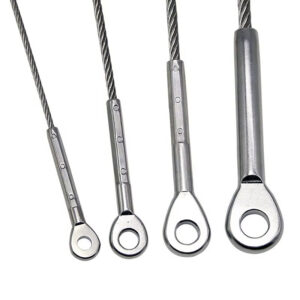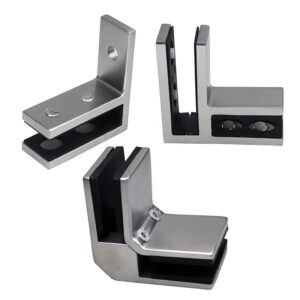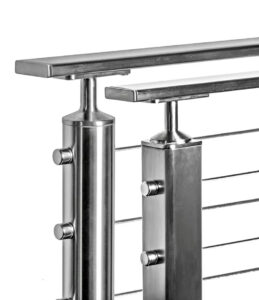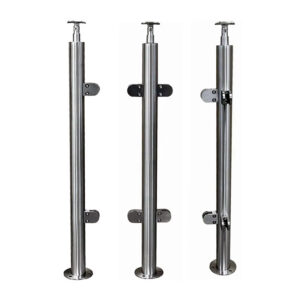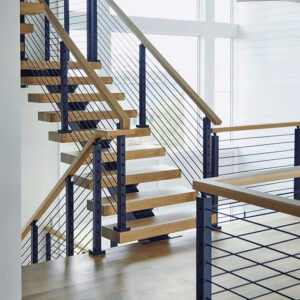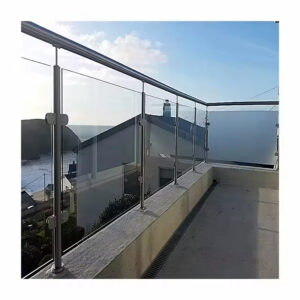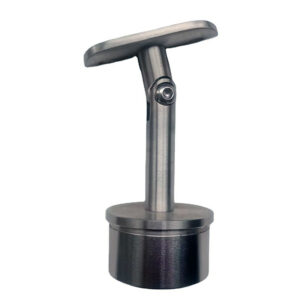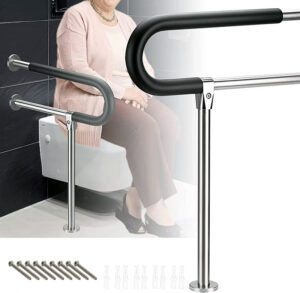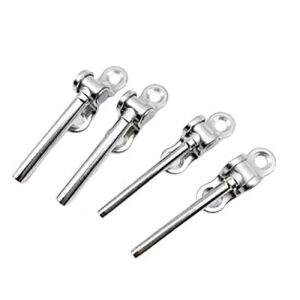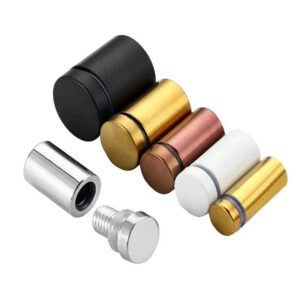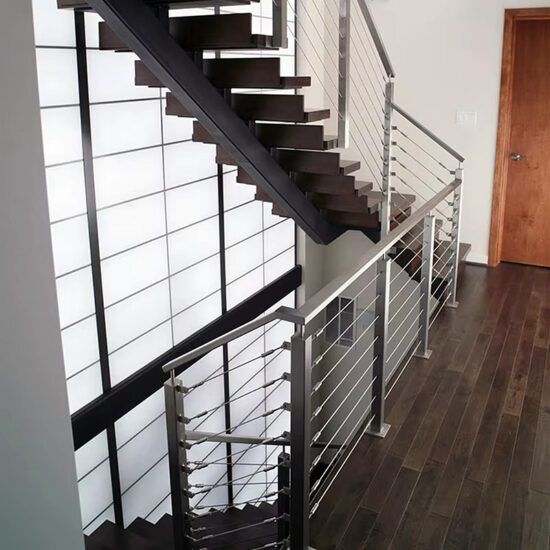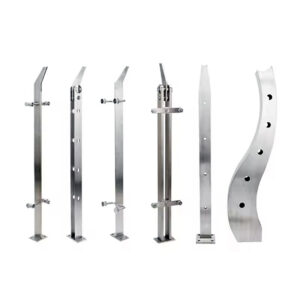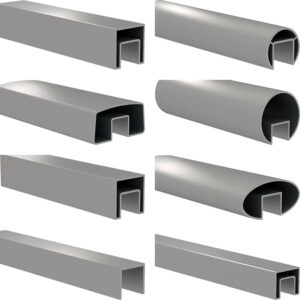Finding reliable horizontal bar infill systems that meet codes, install efficiently, and perform long-term shouldn’t be a gamble. After 23 years manufacturing stainless steel railing hardware, we’ve learned what contractors actually need: systems that fit the first time, materials that last, and support that solves problems rather than creating them. Here’s what works in horizontal bar infill fabrication and why it matters to your projects.
Complete Horizontal Bar Infill System Components
Core Infill Hardware Options
Horizontal Bar Systems: Pre-engineered spacing meets most building codes without custom calculations. Standard 4-inch spacing handles residential requirements while 2-inch spacing covers commercial sphere requirements. Modular design means consistent inventory and predictable installation times.
Post Integration: Systems work with round, square, and rectangular posts from 1.5″ to 4″ diameter. Universal mounting brackets eliminate compatibility guesswork between post styles and infill configurations.
Rail Connection Methods: Through-post, surface-mount, and tension-wire options handle different structural requirements. Each method uses standard fasteners and maintains system integrity across temperature changes.
End Treatment Solutions: Cap systems, wall returns, and corner transitions that actually align properly. These details matter for both appearance and long-term maintenance access.
Materials That Make Sense
| Grade | Environment | Typical Applications | Expected Service Life |
|---|---|---|---|
| 304 Stainless | Indoor, dry outdoor | Residential, office buildings | 20+ years |
| 316 Stainless | Coastal, chemical exposure | Marine, industrial, pools | 25+ years |
| 316L | High corrosion, welding | Marine grade horizontal systems ODM | 30+ years |
Surface Finishes: Brushed finish hides minor scratches and reduces maintenance visibility. Mirror polish works for high-end applications but shows every mark. Most commercial bar infill components use brushed finish for practical reasons.
Bar Specifications: Standard 1/2″ and 5/8″ diameter solid bars handle most load requirements. Wall thickness and material grade determine actual capacity, not just diameter.
Technical Performance Data
Load Capacity by Configuration
| Bar Spacing | Bar Diameter | 304 SS Load Rating | 316 SS Load Rating | Span Limit |
|---|---|---|---|---|
| 4″ centers | 1/2″ | 150 lbs/linear ft | 165 lbs/linear ft | 6 feet |
| 4″ centers | 5/8″ | 200 lbs/linear ft | 220 lbs/linear ft | 8 feet |
| 2″ centers | 1/2″ | 125 lbs/linear ft | 140 lbs/linear ft | 6 feet |
| 2″ centers | 5/8″ | 175 lbs/linear ft | 190 lbs/linear ft | 8 feet |
Code Compliance Reality: Most horizontal bar infill systems meet IBC requirements with standard 4-inch spacing. Specific jurisdictions may require 2-inch spacing for certain applications.
“Standardized horizontal bar systems reduce plan review time and eliminate most field modifications.” —International Code Council Technical Committee
Installation Time Estimates
| Project Type | Linear Footage | Standard Install Time | Modular System Time | Time Savings |
|---|---|---|---|---|
| Residential deck | 50 feet | 8-10 hours | 4-6 hours | 40-50% |
| Commercial stair | 100 feet | 16-20 hours | 10-12 hours | 35-40% |
| Multi-level project | 200+ feet | 40+ hours | 24-28 hours | 40% |
Real-World Applications and Results
Residential Projects: Efficiency at Scale
Multi-family housing sees the biggest benefit from standardized horizontal bar infill fabrication. Pre-engineered systems eliminate field measurement errors and reduce installation labor significantly.
Townhouse Complex Results: 120-unit project using modular horizontal bar systems completed railing installation 6 weeks ahead of schedule. Standard components meant bulk ordering advantages and consistent appearance across all units.
Single-Family Applications: Deck railings, stair systems, and balconies benefit from precision bar infill hardware that installs without custom drilling or field modifications.
Commercial and Industrial Solutions
Office Buildings: Horizontal infill systems work well for atriums, mezzanines, and exterior stairs where clean lines matter but budgets stay reasonable. Standard spacing meets accessibility requirements without custom engineering.
Manufacturing Facilities: 316 stainless systems handle chemical exposure and frequent wash-downs. Modular design allows maintenance teams to replace sections without disrupting entire systems.
Public Infrastructure: Municipal projects benefit from standardization that simplifies bid specifications and reduces variance between contractors.
“Modular horizontal bar systems cut our project coordination time by eliminating most field measurement requirements.” —National Association of Commercial Contractors
Marine and Coastal Environments
Marine grade horizontal systems ODM capabilities address salt spray, temperature cycling, and UV exposure. Custom horizontal bar manufacturing uses 316L stainless for maximum corrosion resistance.
Marina Applications: Dock railings, gangways, and platform systems using precision bar infill hardware show minimal corrosion after 5+ years of salt water exposure.
Coastal Commercial: Hotels, restaurants, and retail near oceans require materials that maintain appearance and structural integrity. 316 stainless handles these conditions reliably.
▶ Discuss Your Environment Requirements ◀
Installation and System Integration
Modular Assembly Advantages
Pre-fabricated sections arrive ready for installation with consistent hole spacing, proper alignment, and tested connections. This eliminates most field fabrication and reduces skilled labor requirements.
Standard Tool Requirements: Basic drill, level, and fastening tools handle most installations. No specialized equipment or extensive welding required for system assembly.
Quality Control Benefits: Manufacturing precision ensures parts fit together properly. Twenty-three years of experience manufacturing these systems means we’ve solved most compatibility issues before they reach job sites.
Support That Actually Helps
Design Assistance: Our engineers review project requirements and recommend appropriate configurations before ordering. This prevents costly field changes and ensures code compliance.
Installation Support: Technical assistance available during installation for questions or unexpected conditions. Real experience with custom horizontal bar manufacturing means practical solutions.
Supply Chain Coordination: Staged deliveries coordinate with project schedules. Bulk component availability through our established manufacturing processes.
▶ Talk to Our Technical Team ◀
Maintenance and Long-Term Performance
Realistic Maintenance Requirements
| Environment | Cleaning Frequency | Expected Maintenance | Replacement Timeline |
|---|---|---|---|
| Indoor residential | Annual | Light cleaning only | 25+ years |
| Outdoor residential | Semi-annual | Periodic cleaning | 20+ years |
| Commercial exterior | Quarterly | Regular cleaning | 15-20 years |
| Marine/coastal | Monthly | Intensive cleaning | 15-25 years* |
*With proper 316/316L material selection
Actual Service Experience: Systems installed 15+ years ago show minimal structural degradation with appropriate material selection and basic maintenance schedules.
“Properly specified horizontal bar infill systems require minimal maintenance when material grades match environmental conditions.” —Stainless Steel Industry Association
Frequently Asked Questions
How do I select between 304 and 316 stainless for horizontal bar infill systems?
Use 304 for most indoor and standard outdoor applications. Choose 316 for coastal areas within 5 miles of salt water, pool areas, or industrial environments with chemical exposure. 316L provides maximum corrosion resistance for severe marine conditions.
What’s the real difference between modular and custom fabrication?
Modular systems use standard components that ship faster and install more predictably. Custom horizontal bar manufacturing works for unique architectural requirements but adds 2-4 weeks lead time and requires detailed field measurements.
How do horizontal bar systems compare to cable or glass infill?
Horizontal bars offer middle-ground cost and maintenance. Less expensive than glass systems, easier to repair than cable systems, and provide better child safety than wide-spaced cables.
What affects installation time most significantly?
Accurate initial measurements and standardized components make the biggest difference. Projects using precision bar infill hardware install 35-50% faster than field-fabricated alternatives.
Do these systems work with existing posts?
Most horizontal bar infill systems adapt to standard post configurations with appropriate mounting brackets. Older or non-standard posts may require custom brackets but usually don’t need complete replacement.
How do I ensure code compliance across different jurisdictions?
Standard 4-inch spacing meets most building codes. Some jurisdictions require 2-inch spacing for specific applications. We provide code compliance documentation for major metro areas and can research specific requirements.
▶ Get Answers to Your Specific Questions ◀
System Selection and Comparison
When evaluating horizontal bar infill options, consider total project cost including installation time, not just material prices. Esang Metal systems balance initial cost with long-term reliability based on 23 years of manufacturing experience.
| Factor | Standard Systems | Custom Fabrication | Cable Systems | Glass Infill |
|---|---|---|---|---|
| Initial Cost | Moderate | High | Moderate-High | High |
| Installation Time | Fast | Slow | Moderate | Slow |
| Maintenance | Low | Low | Moderate | High |
| Repair Difficulty | Easy | Moderate | Difficult | Expensive |
| Code Compliance | Standard | Variable | Complex | Standard |
Selection Criteria: Choose modular systems for projects prioritizing schedule and cost predictability. Consider custom solutions only when architectural requirements clearly justify additional time and cost.
Supply Chain Advantages: Established manufacturing relationships ensure component availability and consistent quality. Twenty-three years in business means reliable delivery schedules and proven technical support.
Ready to specify horizontal bar infill systems that actually work as promised? Our engineering team can review your project requirements and recommend the most cost-effective approach based on real-world experience with thousands of successful installations.
